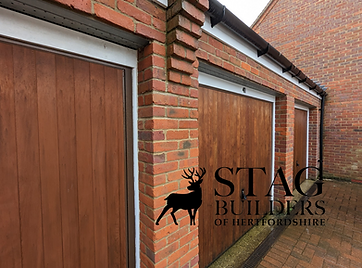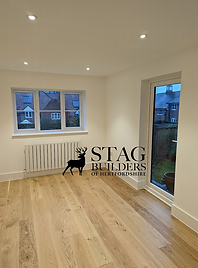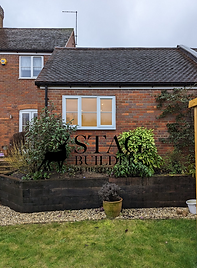Specialist in Garage Conversions - St Albans & Hertfordshire
By Stag Builders of Hertfordshire – Trusted Garage Conversion Specialists
Considering a garage conversion in St Albans or within Hertfordshire? Transforming your underused or cluttered garage into a functional living space is one of the most cost-effective ways to add value and extra room to your home. Whether it's an office, guest room, playroom, or gym, a garage conversion offers a smart alternative to a full home extension.
Compared to traditional extensions, a garage conversion creates significantly less disruption to your daily life during construction and is typically faster and more affordable. If you have an attached garage that's currently gathering dust, converting it could be the perfect solution to unlock your home's hidden potential.
Garage Conversion Cost
The cost of a garage conversion varies depending on the complexity of the work, the size of the garage, and the finishes chosen. A single garage conversion in the Hertfordshire region can range between £7,500 and £20,000. Also, remember that VAT will be added at 20% to the cost.
Promotional offer till February 2026
A limited period promotional offer on integral single garage conversions in the Hertfordshire region only.
Conversion Package 1
Garage Conversion while retaining the exsisting garage door.
-
The garage door will stay in its current position, with a new stud wall installed directly inside, completely blocking access from the interior.
-
If required, an internal door section is cut out to serve as an entry point, connecting the primary residence to the integral garage, which includes the door casing and a fire-rated door.
-
A new subfloor is to be constructed and insulated in accordance with building regulations.
-
Walls to be insulated and plasterboarded in accordance with building regulations.
-
Plastered finish to all walls and the ceiling.
-
Up to (2) Double electrical points.
-
Up to (4) LED downlight spots.
-
Electrical heating system.
-
Walls are decorated in colour (white).
-
Installation of laminate flooring.
-
Skirting installed and painted.
£10,590.00
Conversion Package 2
Garage Conversion with the existing garage door permanently removed.
-
The garage door is permanently removed to facilitate the installation of a new front brick section, which can be rendered if preferred, and features a new front-facing window.
-
If required, an internal door section is cut out to serve as an entry point, connecting the primary residence to the integral garage, which includes the door casing and a fire-rated door.
-
A new subfloor constructed and insulated in accordance with building regulations.
-
Walls to be insulated and plasterboarded in accordance with building regulations.
-
Plastered finish to all walls and the ceiling.
-
Up to (4) Double electrical points.
-
Up to (6) LED downlight spots.
-
Electrical heating system.
-
Walls decorated in colour (white).
-
Installation of laminate or engineered wood flooring.
-
Skirting installed and painted.
£16,950.00
Below are pictures showcasing examples of a garage conversion that retains the existing garage door. This solution is perfect for homeowners looking to transform their garage into a functional living space or workspace while maintaining the character and convenience of the original door. It offers a practical yet stylish conversion, creating a seamless interior upgrade without altering the exterior appearance.

The converted garage at the end was designed to keep in align with the aesthetic of the neighbouring garage fronts. This decisive approach secured the necessary planning permission.

"We have enhanced the living area by replacing an old wall radiator with a modern upright radiator positioned on the left. Furthermore, we created a more open environment by cutting through from the living room into the garage, featuring sophisticated French doors that facilitate access to the newly converted garage."

This project involved cutting through the side wall to establish a new access point to the garden, as well as installing a new window to enhance the influx of natural light. The result is a refined and inviting new space, ideal for and office or dinning room.

Side door from the outside

Rear window from the outside
Day of compleation Video
Garage Conversion Ideas
Popular garage conversion ideas and considerations:
Garage Conversion Ideas:
-
Home Office/Study Garage Conversion:
A quiet, dedicated space for working from home, with options for soundproofing and natural light.
-
Playroom/Media Room Garage Conversion:
A fun, versatile space for children or adults, with options for entertainment systems and comfortable seating.
-
Extra Bedroom/Guest Suite Garage Conversion:
Ideal for accommodating guests or family members, with the potential for an ensuite bathroom.
-
Gym Garage Conversion:
A space for exercise and fitness, with options for equipment storage and ventilation.
-
Utility Room/Storage Garage Conversion:
A practical space for laundry and storage, often connected to the main house.
-
Granny Annexe Garage Conversion:
A self-contained living space for older relatives or family members needing independence.
Planning Permission Considerations:
-
Planning Permission for a Garage Conversion:
Depending on the type of conversion required. Planning permission may be required when converting a garage into a living space. We always advise clients to ensure they allow for the cost of any necessary planning services.
-
Building Regulations for a Garage Conversion:
Building regulations must be adhered to, especially regarding insulation, ventilation, electrical installations, and fire safety.
-
Structural Requirements for a Garage Conversion:
Pre-examine the existing structure for soundness, including the roof, walls, and floor.
-
Insulation and Ventilation for a Garage Conversion:
Garages are often poorly insulated, so proper insulation and ventilation are crucial.
-
How long does it take to convert a garage?
A single garage conversion typically takes 3-4 weeks, depending on the complexity of the job.
It's worth noting that a garage conversion can increase a property's value by up to 30%.
